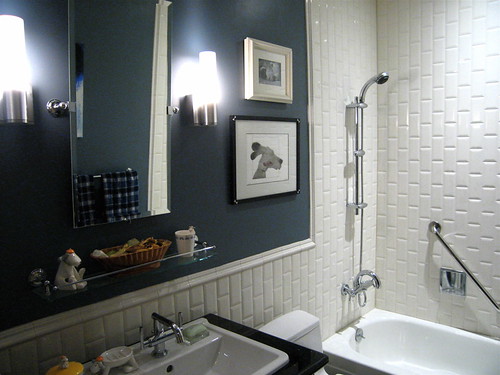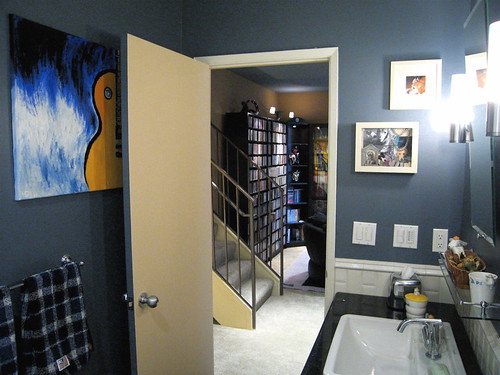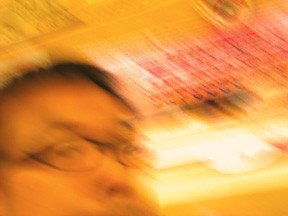The Final Phase Complete...the Guest Bathroom!!!
Here is my guest bathroom connected to the Ground Floor Entertainment Room. For some reason, my friends like this layout and design more. It is a bit dimmer than the other bathroom, but does have some character. The tiles are exactly the same as my guest bathroom on the 2nd floor, but they have been rotated to go vertically. This really make the bathroom seem a lot taller.

The faucet and shower were all purchased via bids on Ebay, thus they are very inexpensive (ie. the Grohe handsink faucet was $80). I have purposely made downstairs to be more handicap friendly (grab bar in tub), just in case in the future I have a hard time climbing up the stairs due to injury.

I have made the decor here to be for my doggies: Milo and Cookie. The picture frames and shadow boxes were floor sample sale items from Pottery Barn. The vanity cabinet is of the same series as my kitchen and the lighting fixture (Lightolier Vetro Series) is the same as the staircase, to provide the house with a more continuity feel.


0 Comments:
Post a Comment
<< Home